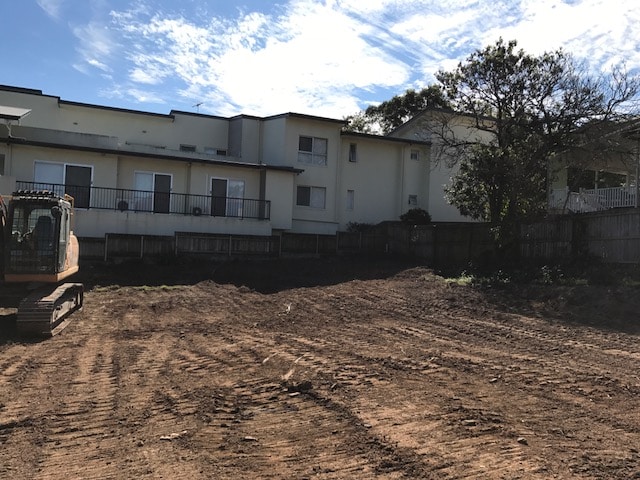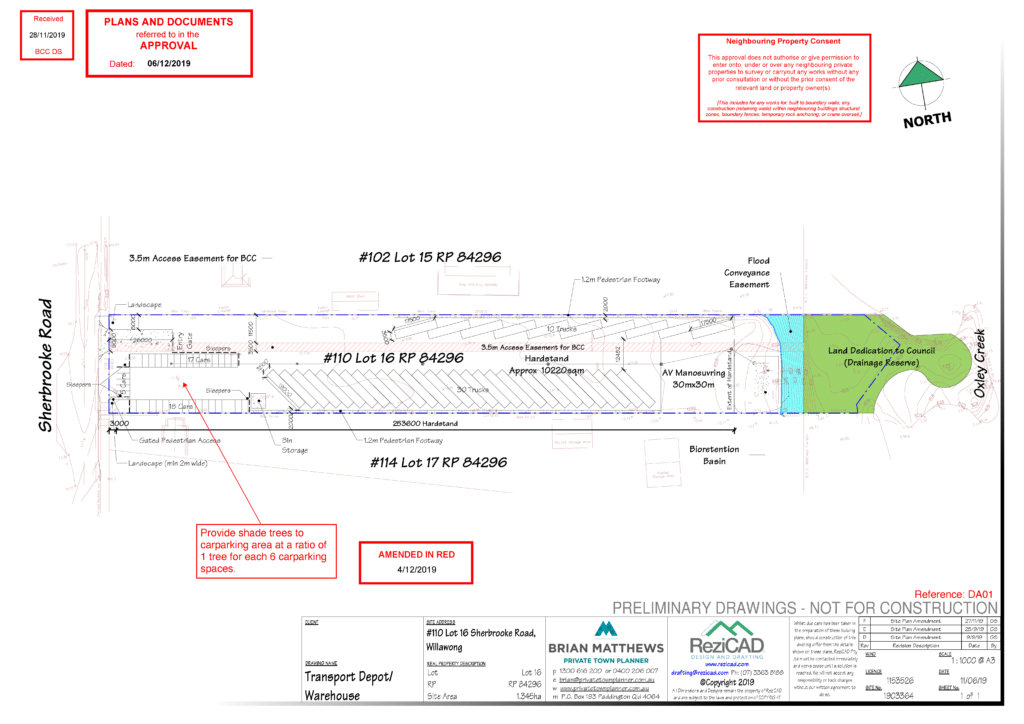A project we assisted with in Paddington provides an excellent case study of a major character house renovation. The house, situated on a 277m2 lot with two street frontages, was to be raised and re-positioned to move it off the side boundary. The project involved a build-in underneath and adding a contemporary pod extension to the rear. Several challenging issues had to be negotiated with Council, including partial demolition, character design, site cover, setbacks and built to boundary walls. Normally it can be difficult to gain approval for this number of concessions. We achieved everything the client was seeking, and the proposal was approved within 3 months of lodgement.
Year: 2021
Project: House Renovation
Council: Brisbane City
Design: Verandah Building Design
Services: Town Planning

